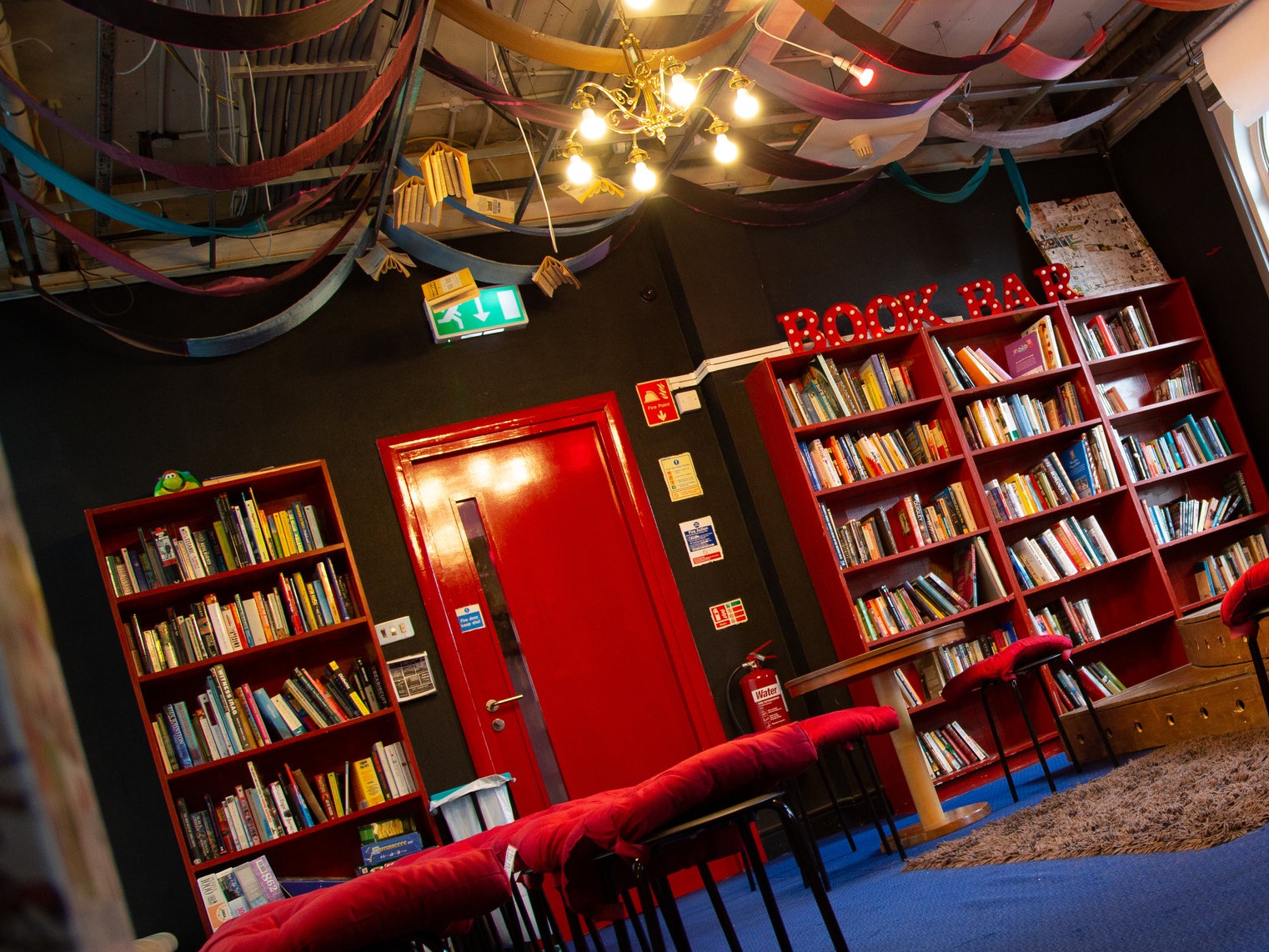
Book Bar BOOKING
The Book Bar can be booked for events, private parties and all sorts of fun things.
Prices are based on how long you need for the event (incl. setup/strike), what support you need and how large your audience will be. So we can design the cost suited to your need.
FEATURES
Room Size 6m x 4m;
Stage 3m x 2m
Seats Up to 30 max
Windows 2 large windows & one wall of frosted windows
Furniture Long bar, 9 tall stools, 20 small stools & 2 window seats (Optional 4 round tables)
Lighting 2 x Dimable Chandeliers & 3 x 16million Colour Hue Bulbs
Sound Wireless music via Apple Music or Spotify, connected to an Apple HomePod speaker
A/V Optima 3D 1080p Projector & Pull-down white paper screen
Facilities There are toilets on this level
Accessibility There is a lift to the this floor from the theatre & stage door. Accessible bathroom is on this floor.
Accidental is an accessible building, we have a wheelchair platform lift that runs the full height of the building and an accessible bathroom is on the 1st floor (second floor coming in 2020).
As Accidental develops we are investing in the building’s facilities, if you think we need something to make it more accessible for you please just let us know by sending an email or giving us a call.




